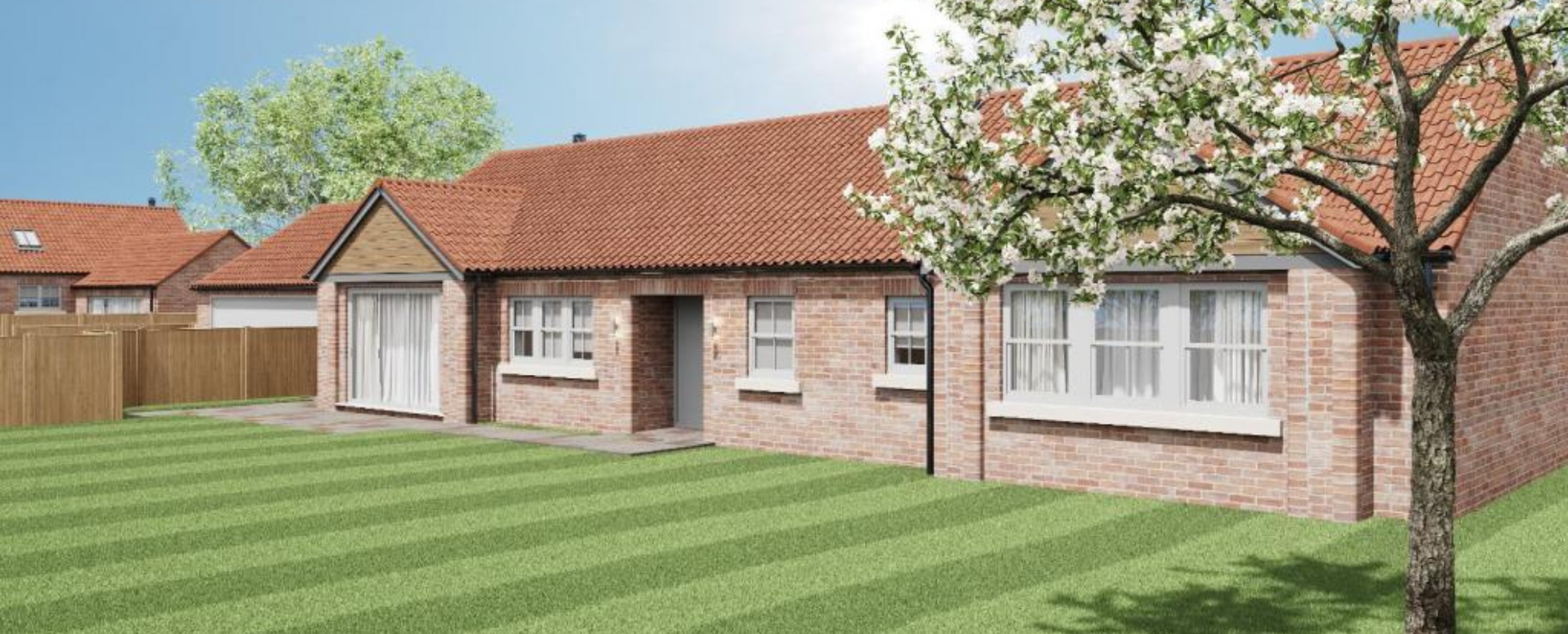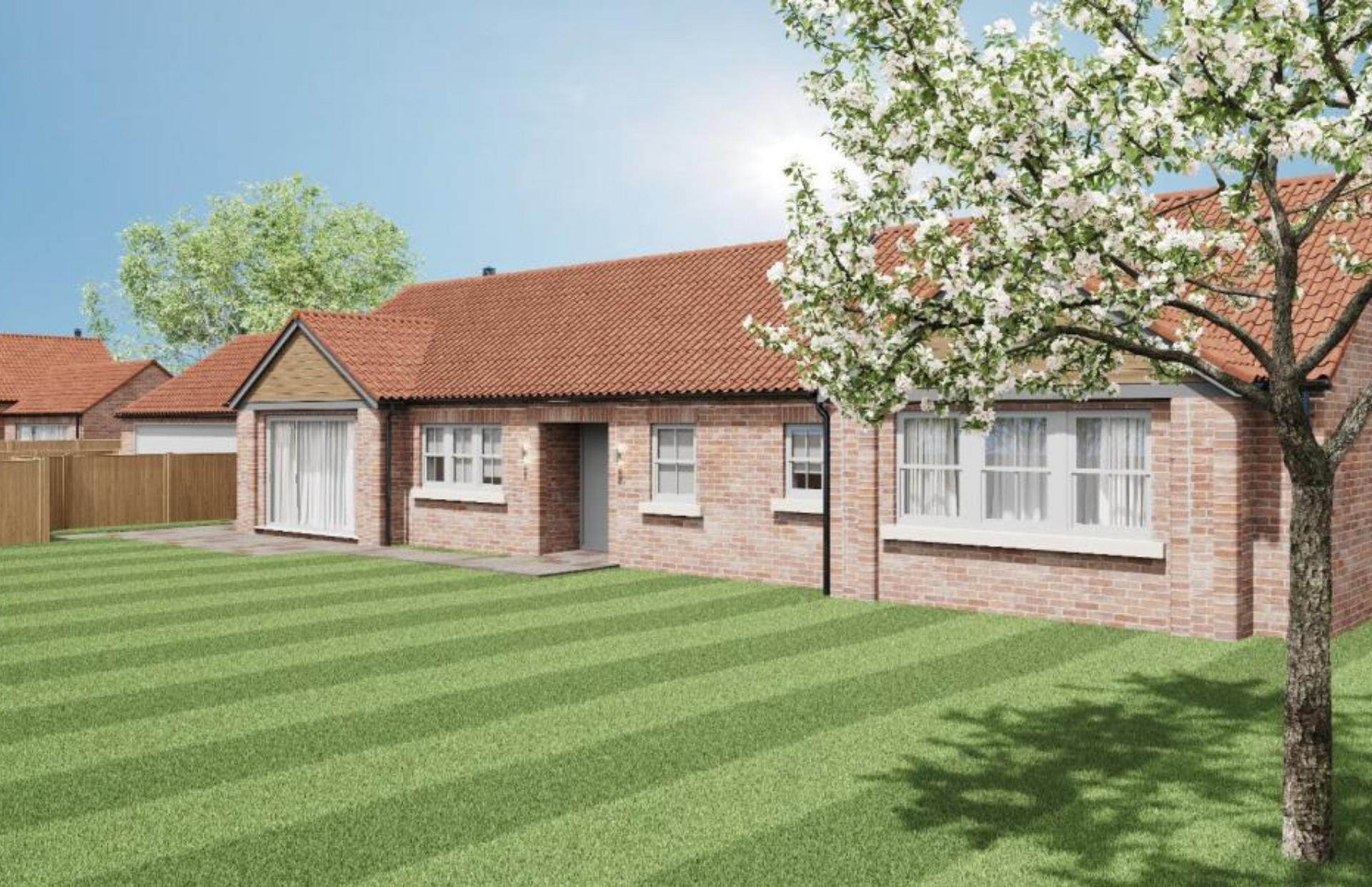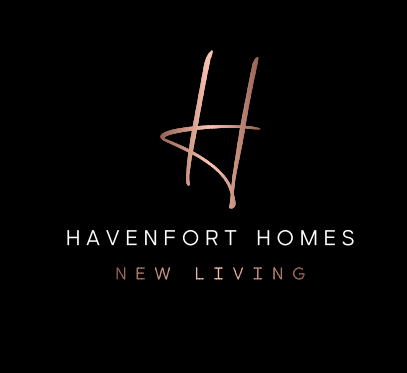
Welcome to Havenfort Homes
Thirsk Development
Havenfort Homes is the premier destination for individuals seeking a luxurious and welcoming place to call home. Our properties offer a unique blend of modern sophistication and classic comfort, providing residents with an exceptional living experience.

Property Description
Grange Farm offers a wonderful opportunity to acquire one of three sumptuously appointed four bedroom detached homes in this select development on the edge of this ever popular village. All three properties boast a carefully considered layout with living and sleeping accommodation shared on the ground floor, with the exception of Plot 1 and 2 featuring a principal bedroom to the first floor in a dormer bungalow style. Upon entering spacious entrance hallways, all three properties at Grange Farm comprise of substantial open plan dining kitchens which come fitted with high quality kitchen units, a fantastic specification and French doors opening to a private garden and patio area. A separate sitting room and optional study or snug allows for a second reception room, ensuring that these delightful homes provide for versatile living accommodation. The ground floor also provides a utility room, cloakroom WC, house bathroom, two further double bedrooms and a single fourth bedroom/study.
Outside each property has fantastic large gardens which wrap around the detached properties and come complete with a patio area.
Contemporary and high quality kitchens are standard and a choice of finishes to the units and work surfaces and bespoke upgrades will be available subject to the stage of construction. Each property will have sleek white sanitary ware with complimentary full height tiling to wet areas and half height to the remaining walls. Whilst providing sumptuous internal specification, these properties will come with the aim to deliver energy efficient homes; from the heating fired by an air sourced heat pump, supported by the underfloor heating to the ground floor, to the uPVC double glazing which finishes the external contemporary styling to these magnificent homes.
Specification
KITCHEN
• Fitted kitchen units
• Self closing drawer pack, soft closers to all unit doors & cutlery draw insert
• Quartz Worktop (Mirror chip finish or equivalent)
• Bosch double electric oven / electric hob / extractor chimney hood
• Integrated fridge/freezer
• Undermount Inset sink 1.5 bowl & chrome Monobloc tap
• Integrated dishwasher
• Floor tiling
• Recessed downlighters
UTILITY
• Fitted kitchen units
• Self closing drawer pack, soft closers to all unit doors
• Quartz Worktop (Mirror chip finish or equivalent)
• Granite finish sink & tap
• Floor tiling
• Recessed downlighters
HALL & LANDING
• Feature oak handrail complete with oak newel post
MAIN BATHROOM
• Premium white sanitary ware & basin pedestal
• Chrome single lever basin mixer with popup waste
• Thermostatic bath filler with pop-up waste & overflow
• Separate shower with thermostatic multi valve with oversize shower head
• Ceramic wall tiling – full height to shower / half height remaining walls
• Floor tiling
• Recessed downlighters
• Chrome heated towel radiator
EN SUITE
• Premium white sanitary ware & basin pedestal
• Chrome single lever basin mixer with popup waste
• Thermostatic bath filler with pop-up waste & overflow
• Separate shower with thermostatic multi valve with oversize shower head
• Ceramic wall tiling – full height to shower / half height remaining walls
• Floor tiling
• Recessed downlighters
W/ C
• Premium white sanitary ware & basin pedestal
• Chrome single lever basin mixer with popup waste
• Ceramic wall tiling splashback
• Floor tiling
• Recessed downlighters
HEATING
• Air Source Heat Pump central heating, radiators including thermostatic valves
• Underfloor heating to the downstairs
ELECTRICAL
• Telephone Point
• Television socket, aerial point to Sitting Room, Master Bedroom & Other family rooms (eg. Snug)
• Smoke detectors
• Front external lights (motion sensor)
INTERNAL & EXTERNAL WINDOWS AND DOORS
• UPVC/ double glazed windows complete with chrome handles
• Composite external doors
• Oak finish timber internal doors complete with chrome door furniture
DECORATION
• Emulsion paint to walls & ceilings
• Painted woodwork
GARDEN & EXTERNAL FEATURES
• Front & rear garden turfed
• Timber fencing to rear gardens
• Timber side gate to rear access
• Gravel drive & parking area
• External tap
*Please note images are for illustrative purposes to demonstrate the quality and finish of the properties
"Our properties offer a unique blend of modern sophistication and classic comfort."
Havenfort Homes is the premier destination for individuals seeking a luxurious and welcoming place to call home. Our properties offer a unique blend of modern sophistication and classic comfort, providing residents with an exceptional living experience.
We understand that a home is more than just a place to rest your head. It’s a sanctuary where you can truly be yourself and unwind after a long day. That’s why our properties are thoughtfully designed to offer both beauty and functionality, with amenities that cater to a wide range of lifestyles.
Current Availabilities.

Dormer Bungalow - 4 Bed
A sumptuous four bedroom detached bungalow providing versatile living space a high quality specification within the popular village of Rainton.
Brochure Coming Soon














